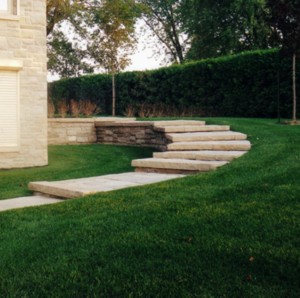 Water drainage can sometimes be overlooked in a landscape. In this photo for instance, the homeowner was having trouble with the front yard water drainage flowing close to his home and eroding the slope in his lawn.
Water drainage can sometimes be overlooked in a landscape. In this photo for instance, the homeowner was having trouble with the front yard water drainage flowing close to his home and eroding the slope in his lawn. I was asked for a solution... A gentle curved staircase coordinated with retaining walls allowed any rainwater to stay along the property edge and follow the original water drainage course that was in place before the new home was built.
I was asked for a solution... A gentle curved staircase coordinated with retaining walls allowed any rainwater to stay along the property edge and follow the original water drainage course that was in place before the new home was built.Way back when I was in design school, one of the things said to me by a favourite professor was that in Landscaping, everything we do is centered around designing for 3 things...Water, Water,Water! He said that when we stop designing for water drainage, our designs fail. Later on when I began to work in the construction field, all we ever did was plan and build around water drainage!
In this day and age, municipal by-laws are very strict on the water drainage that comes off your property. Some By-laws enforce things like a 45 cm setback for any grade changes to your property. That translates to... you can alter the grade of your property all you want and do whatever you wish with your water drainage....so long as you do not alter or change the grade within 45 cm of where your property line sits so that original water drainage is not affected.
When you ignore that simple rule, you open up a whole new can of worms...I've seen instances where folks have built retaining walls or raised planting beds right up to neighbouring property lines...thus stopping rainwater from leaving the neighbour's yard in a manner planned and approved by civil engineers during the construction of your home or subdivision. That can ultimately hinder the water drainage and could essentially flood a basement resulting in your civil court date...
Qualified contractors and landscape design professionals alike, will look for those potential problems from the get-go. They will point out the issues with the new landscape changes and help to plan around them so that when the rain falls, it continues to go downhill following the original water drainage course.










0 comments:
Post a Comment